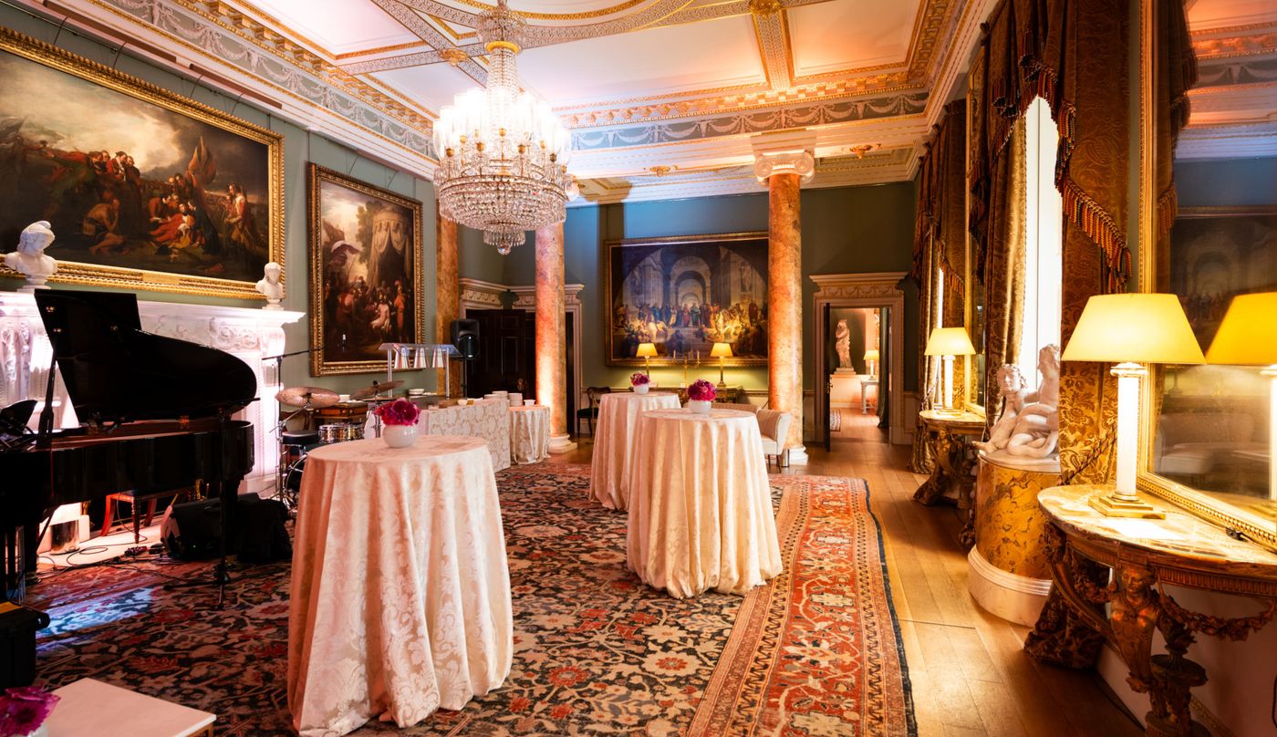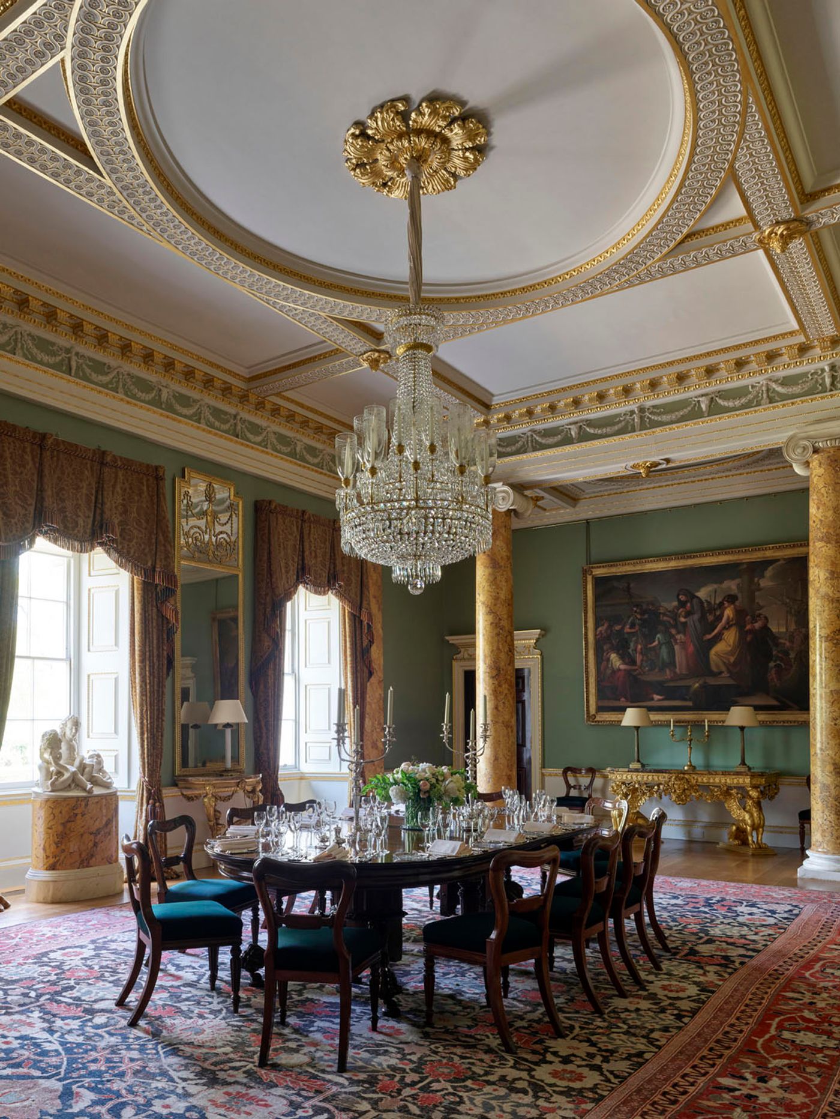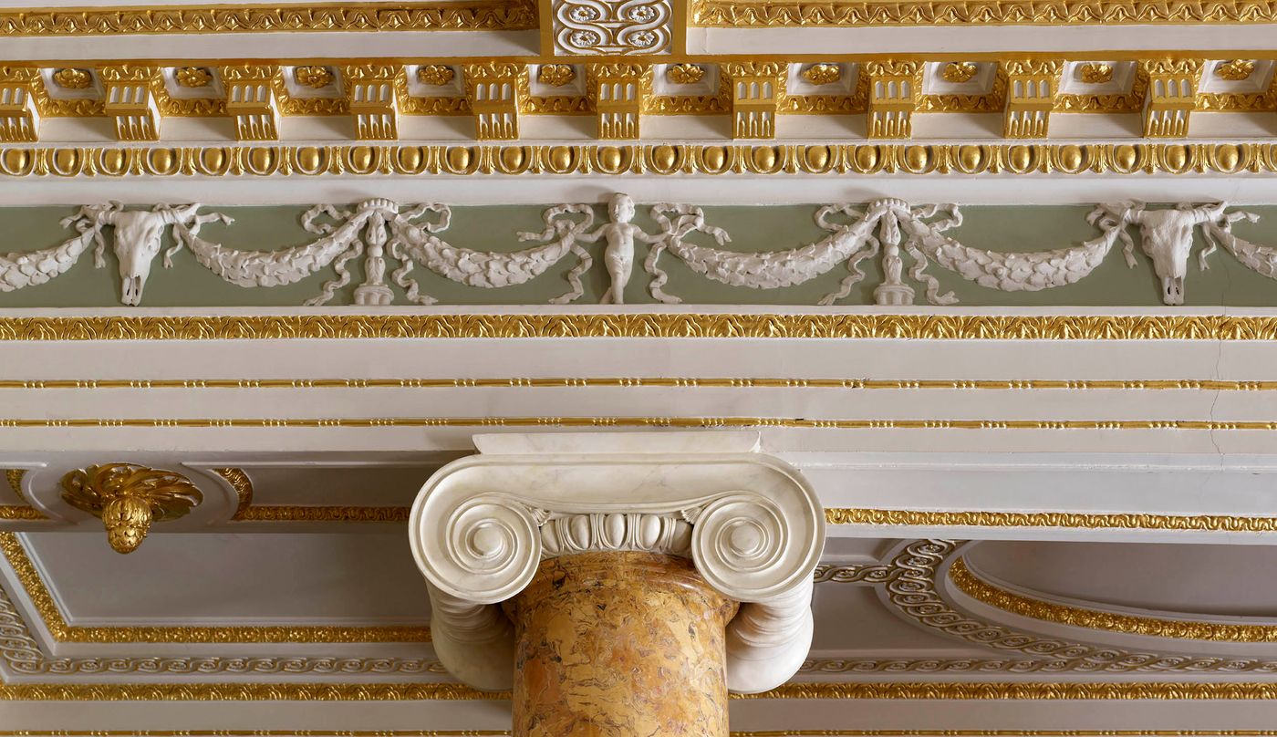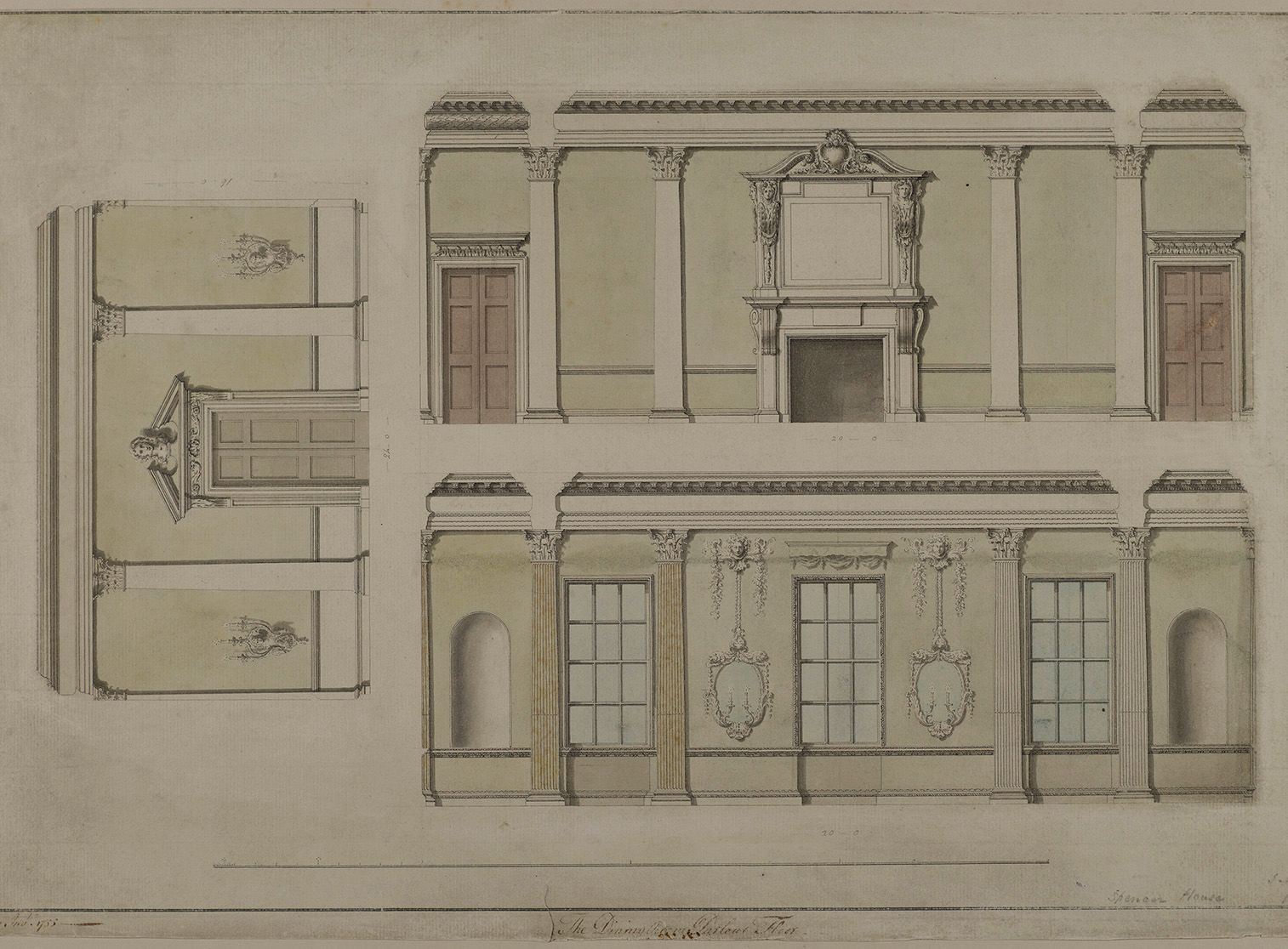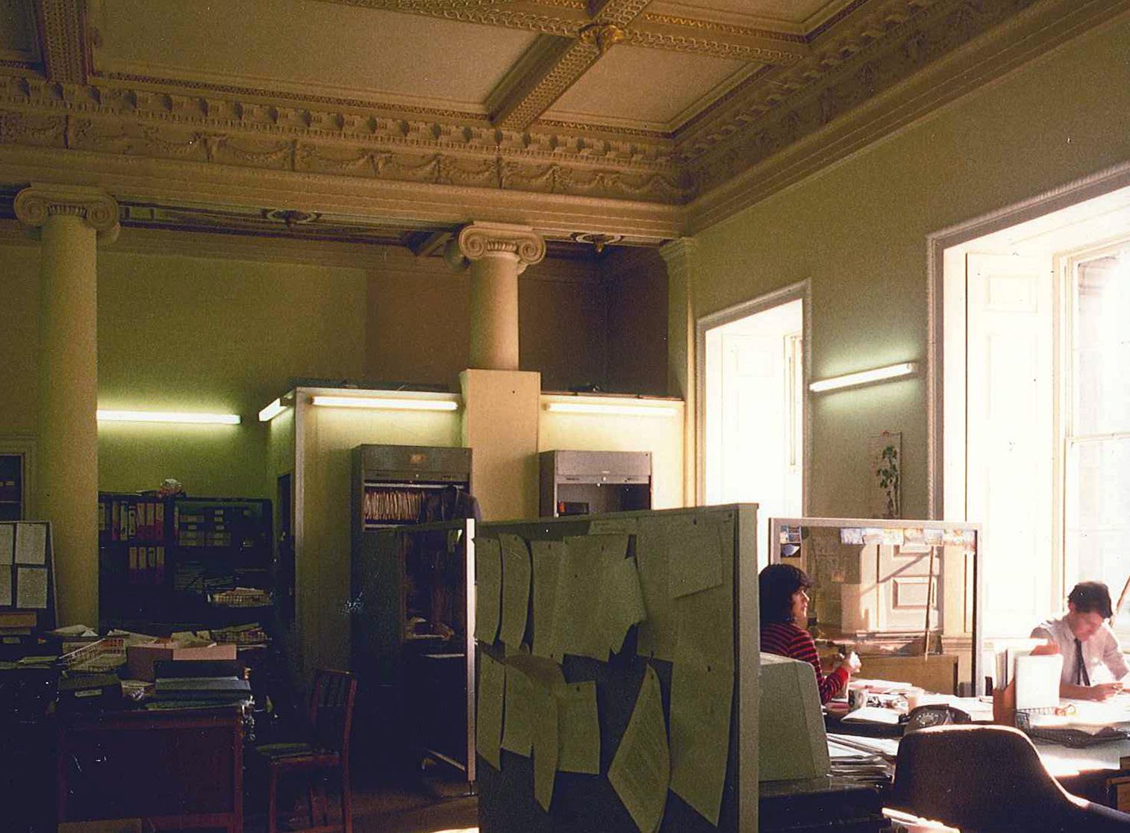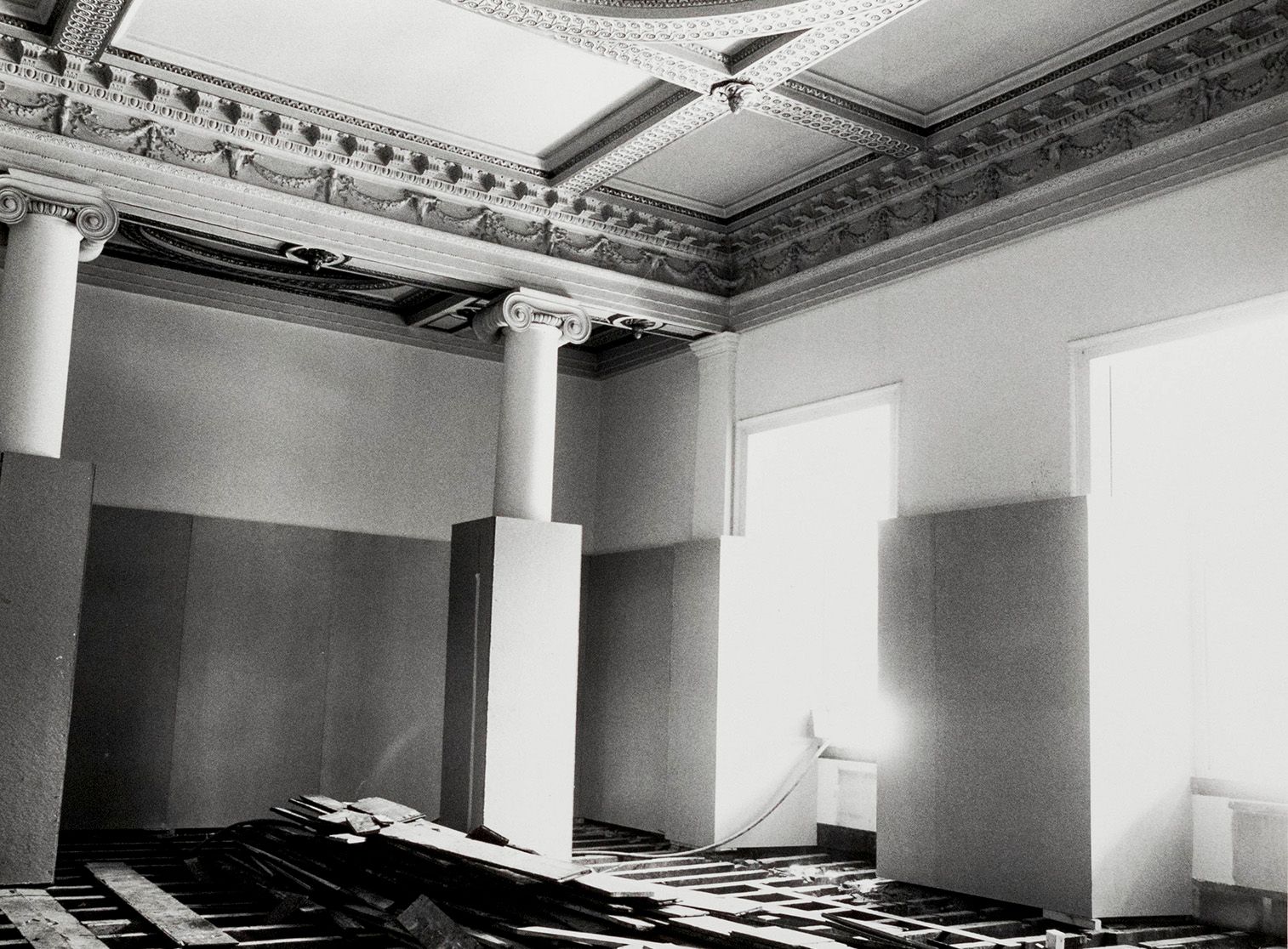An architectural celebration of food, wine and hospitality
The largest of the ground floor State Rooms, the ‘Great Dining Room’ provided the Spencers with a grand setting for entertaining large numbers of guests.
With its screens of columns decorated to look like Sienna marble and an impressive collection of paintings and furniture on loan from major museums, the Dining Room still provides a stunning backdrop for a wide range of events, from wedding ceremonies to cocktail receptions, brand launches and recitals.
More about the Dining Room
John Vardy originally designed the Dining Room with twelve pilasters on the walls and two niches at either end of the west wall. During Henry Holland’s alterations for the Second Earl in the 1780s, the pilasters were reduced to four and the niches were covered over. Holland also covered the pilasters and free-standing columns with scagliola, a decorative technique that gives the appearance of marble. The columns were all painted over in cream by the Seventh Earl Spencer in the 1920s but the scagliola finish was uncovered and restored during the 1980s restoration.
Vardy’s original ceiling survives and the design is based on Inigo Jones’s ceiling in the Banqueting House, in nearby Whitehall. Vardy again turned to the publication Les Edifices Antiques de Rome (1682) by Antoine Desgodetz for the design of the frieze, originally from the Temple of Fortuna Virilis in Rome.
This same temple and frieze appear in the background of the painting hanging on the north wall: Agrippina Landing at Brindisium with the ashes of Germanicus by Gavin Hamilton. This painting was commissioned by the Spencers in 1765 and is now on loan from Tate.
The two gilt side tables at either end of the room are also original pieces designed by John Vardy and were probably carved by his brother Thomas. They feature the attributes of Bacchus, the god of wine, and are on loan from the Victoria and Albert Museum and Leeds Museums and Galleries.
The Carrara marble chimneypiece carries on the Bacchic theme, featuring a relief of two drunken putti in a vineyard. The original is now in the Great Saloon at Althorp House; the present copy, along with the carved doorcases, chair rail and skirting were all made by Dick Reid and his team during the 1980s restoration.
The room was used by Christie’s as their sale room during their occupation of the house in the 1940s. When the house was later converted into offices for the British Oxygen Company, floor-to-ceiling partitions were installed to divide the room into three separate offices.
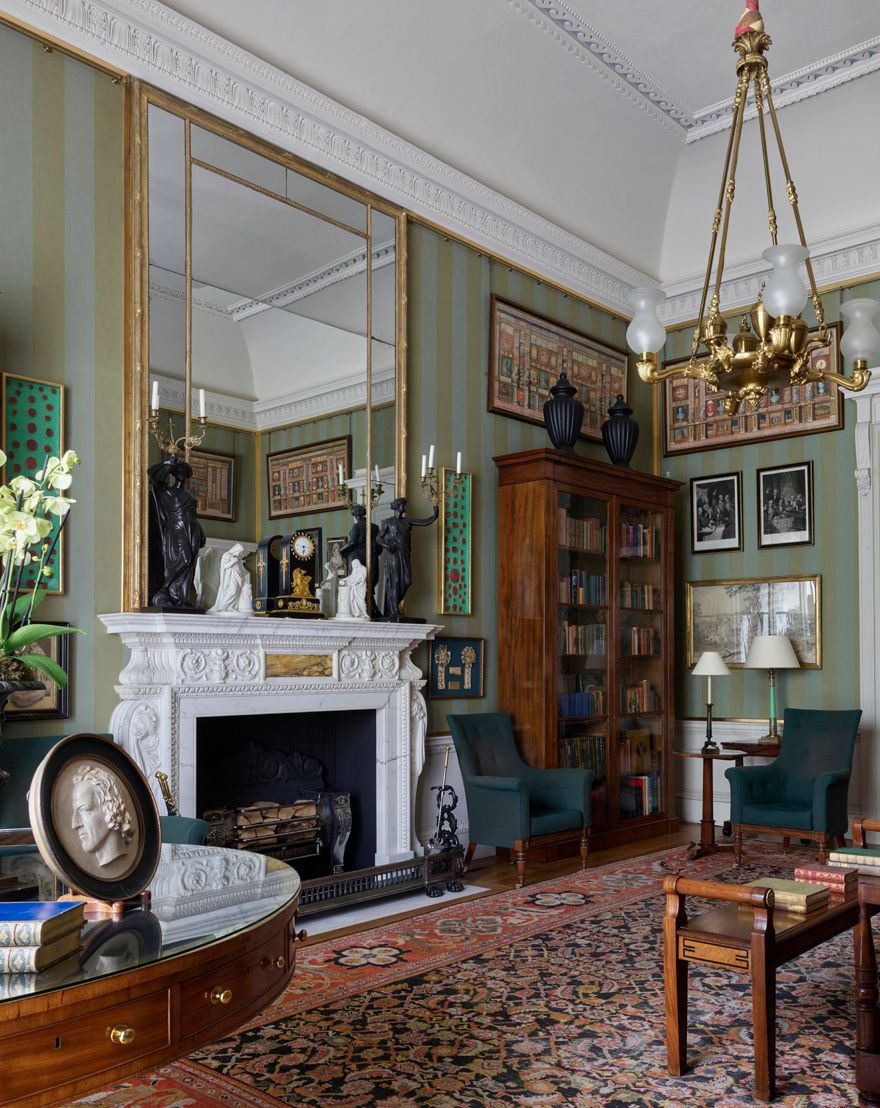
The Library
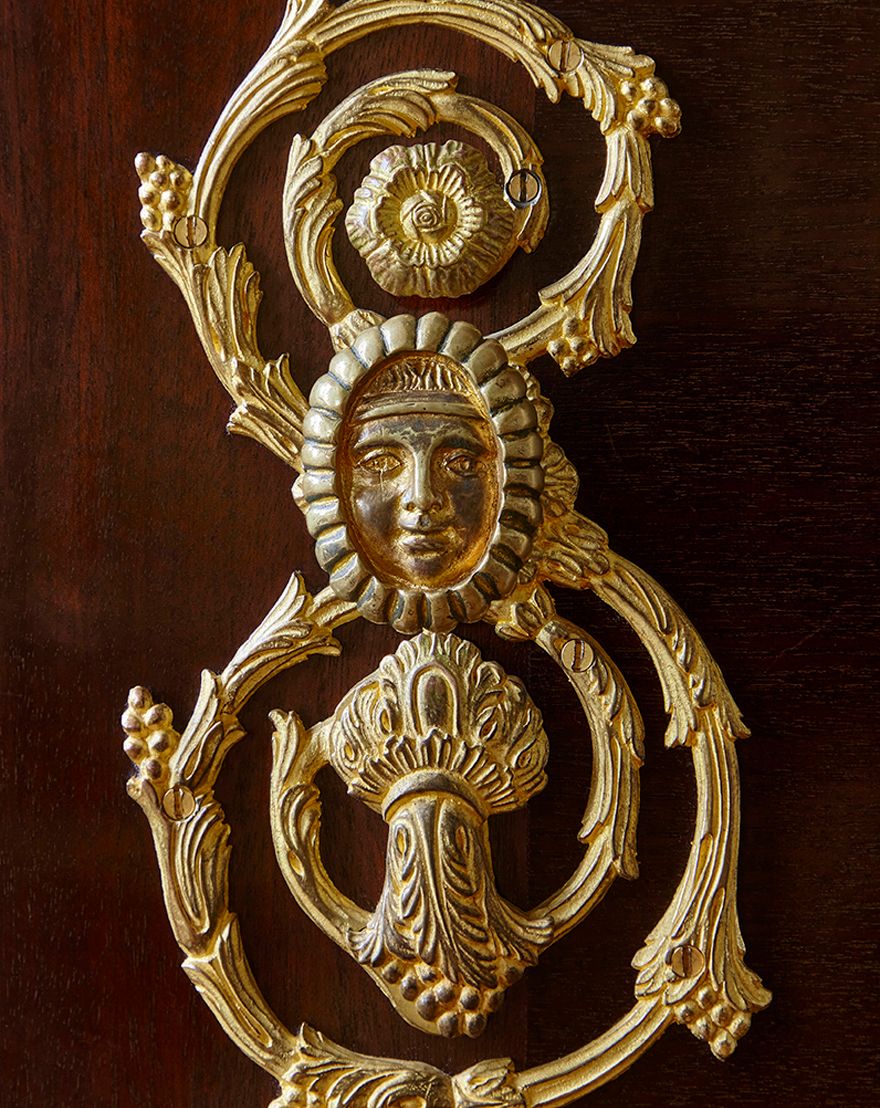
Explore the Rooms
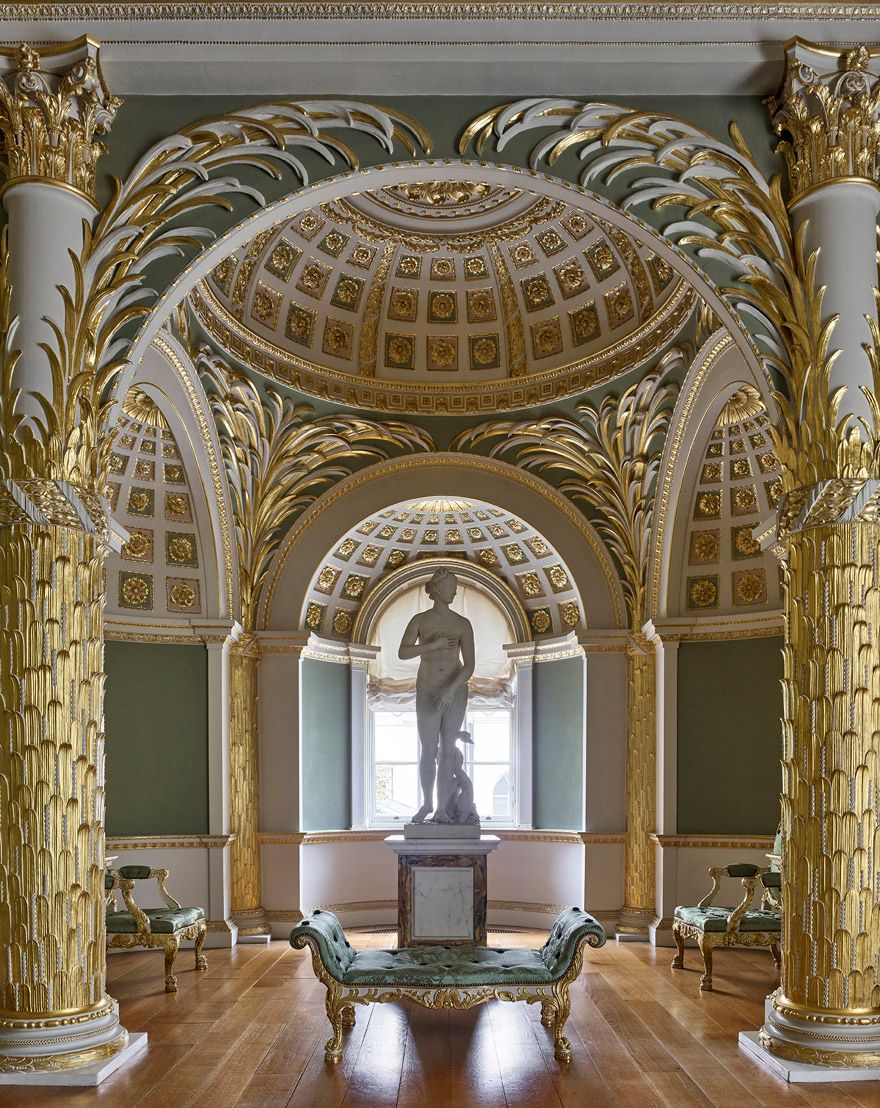
The Palm Room

Sign Up to our Newsletter
Sign up to our newsletter if you would like to receive updates about the house and details of any upcoming special tours and public events.
