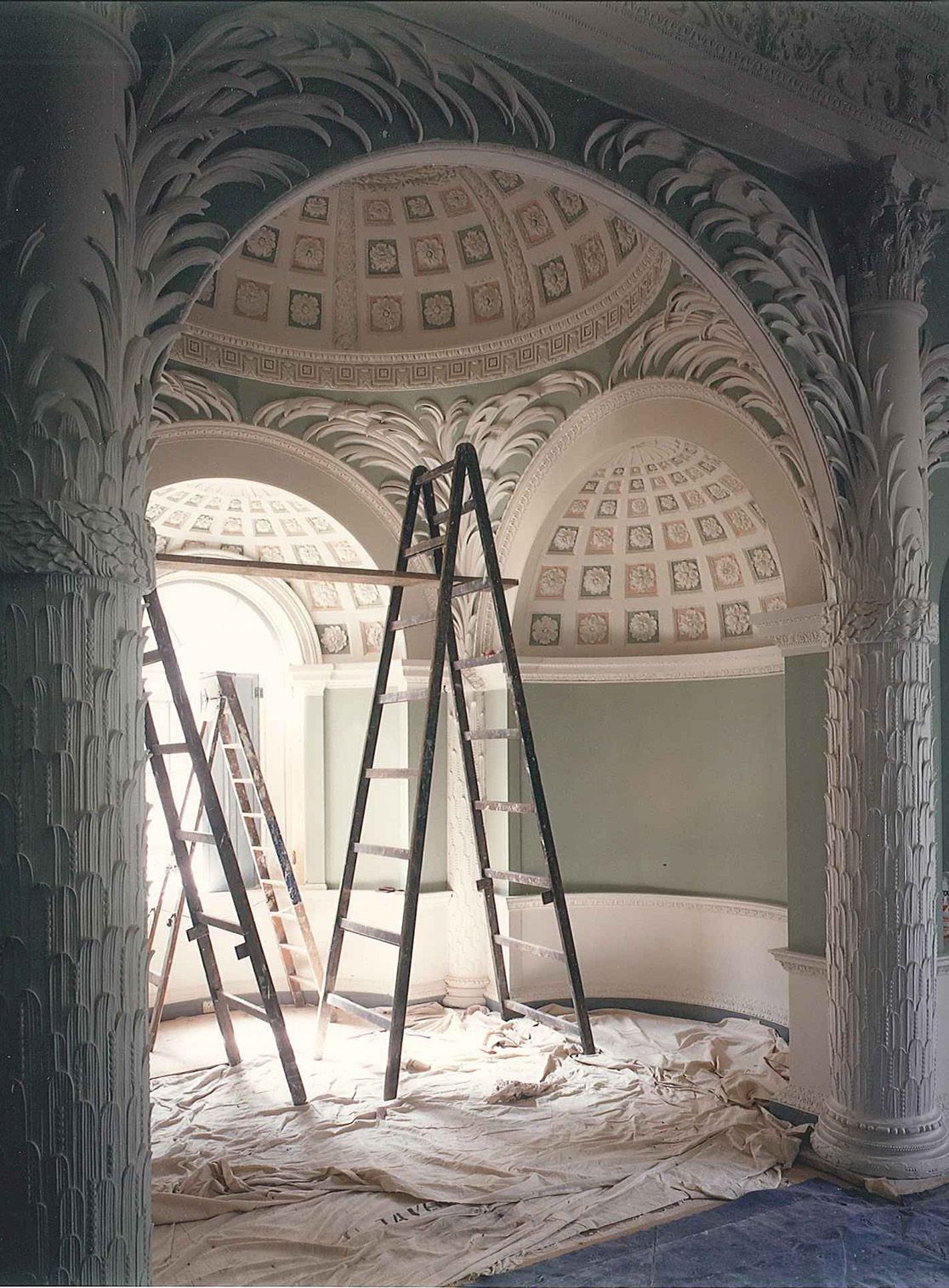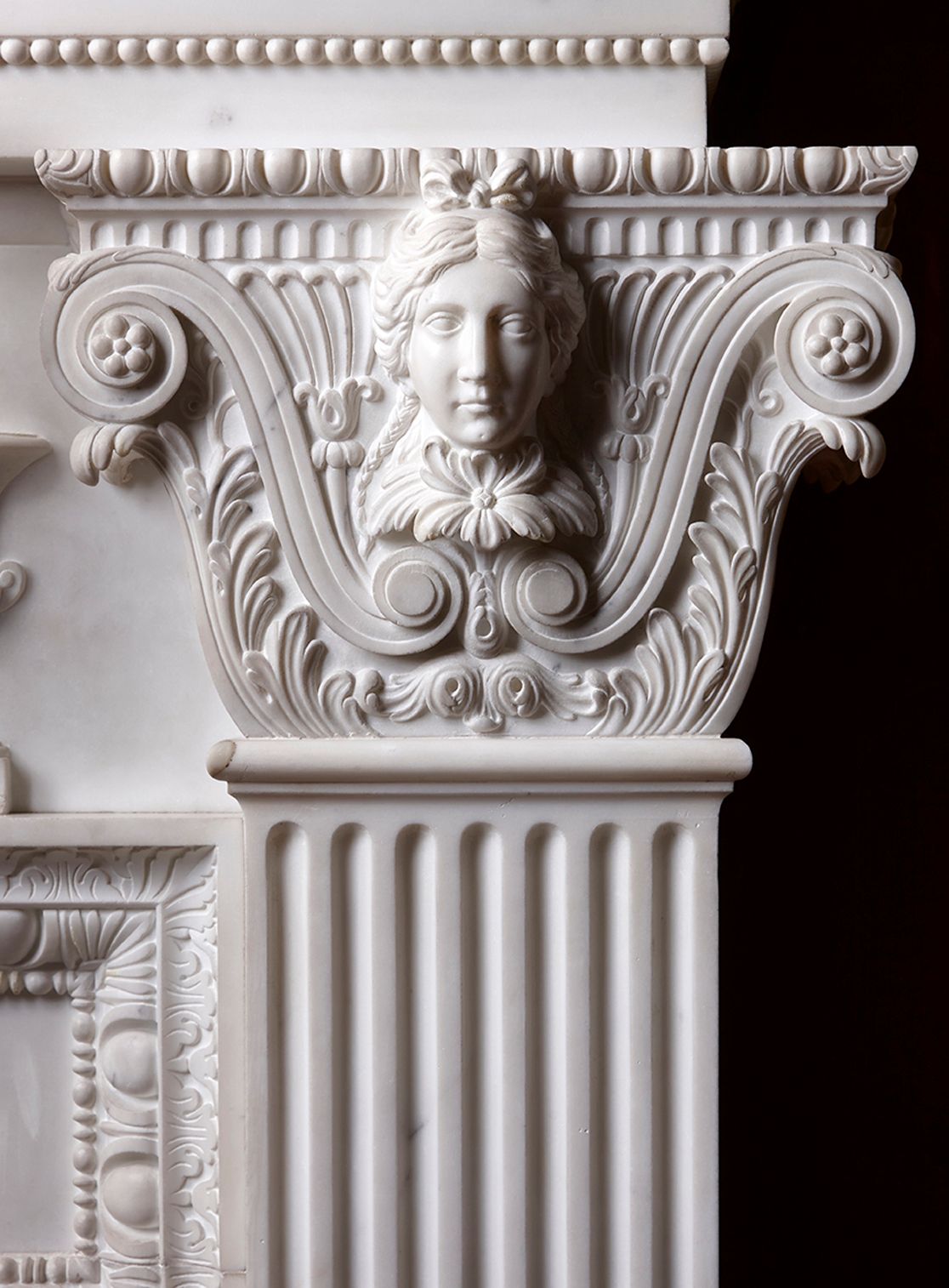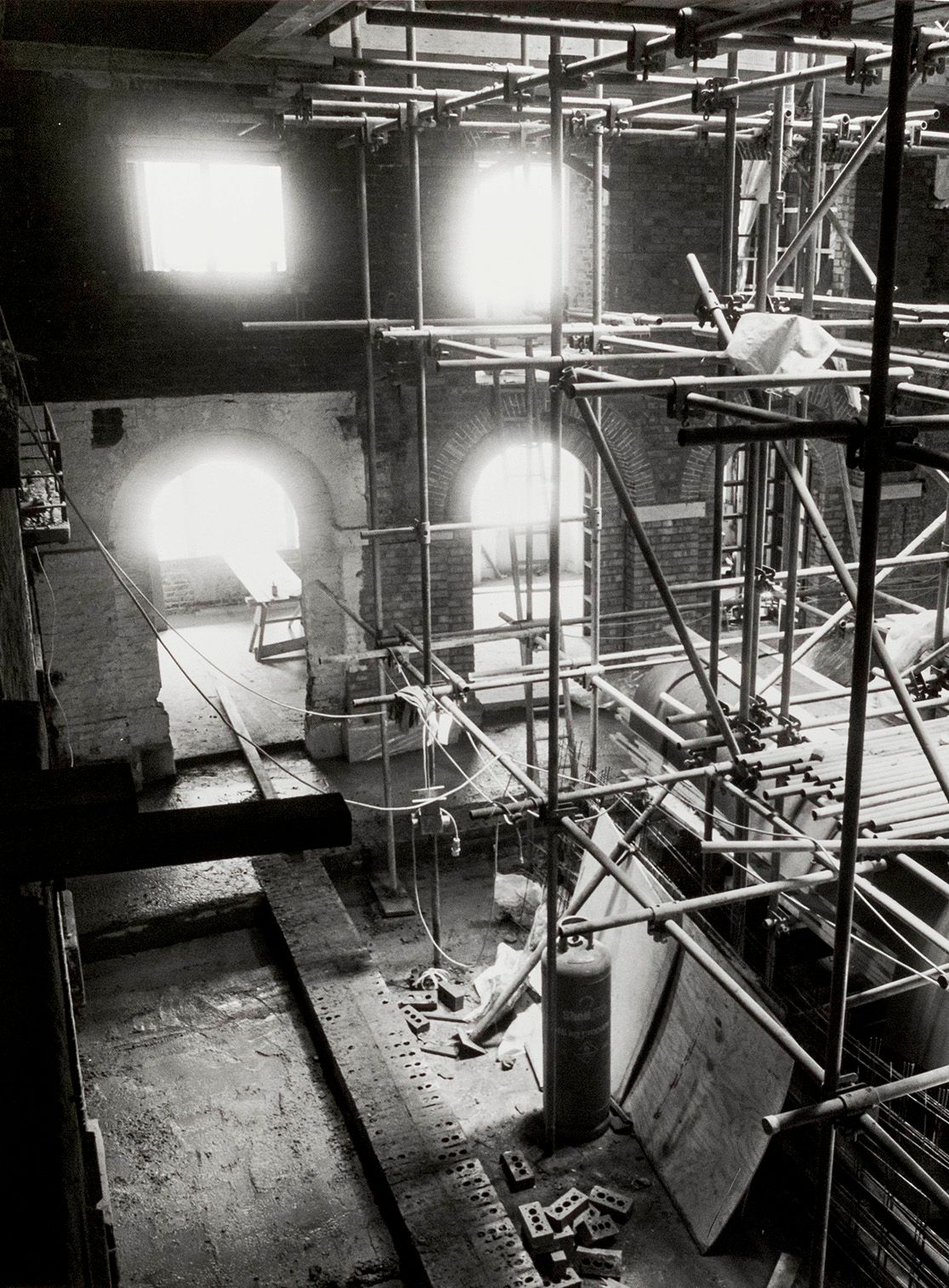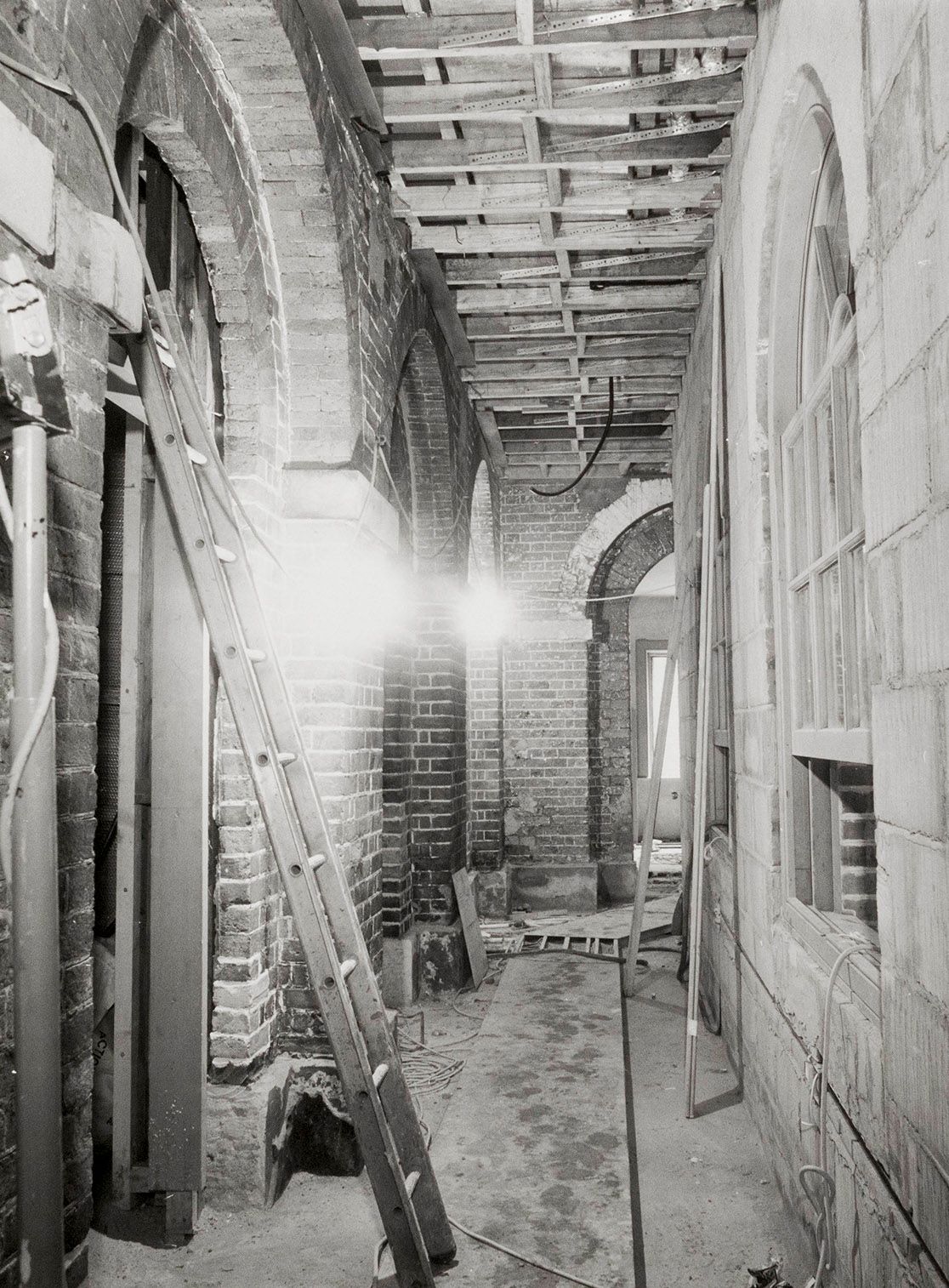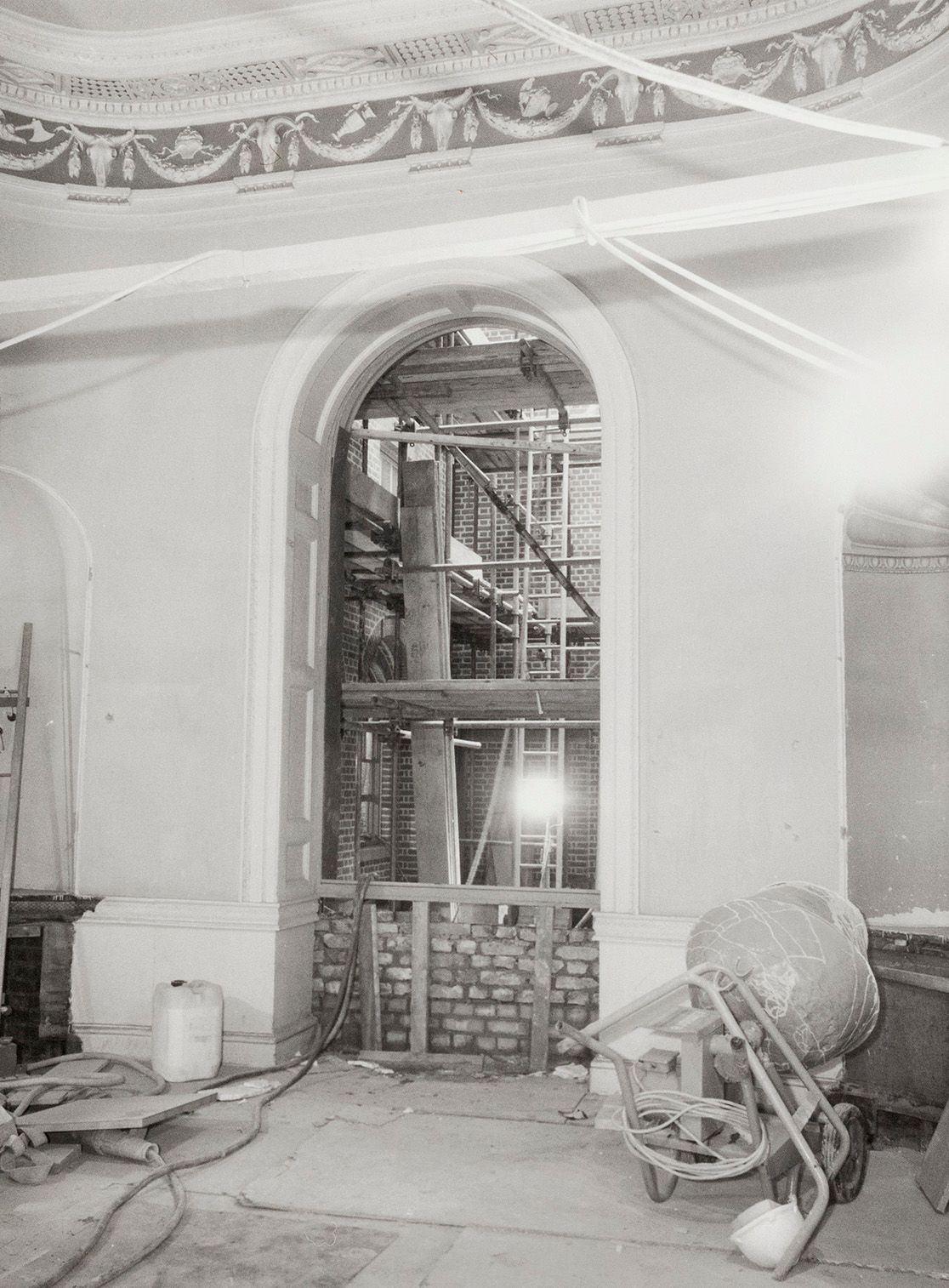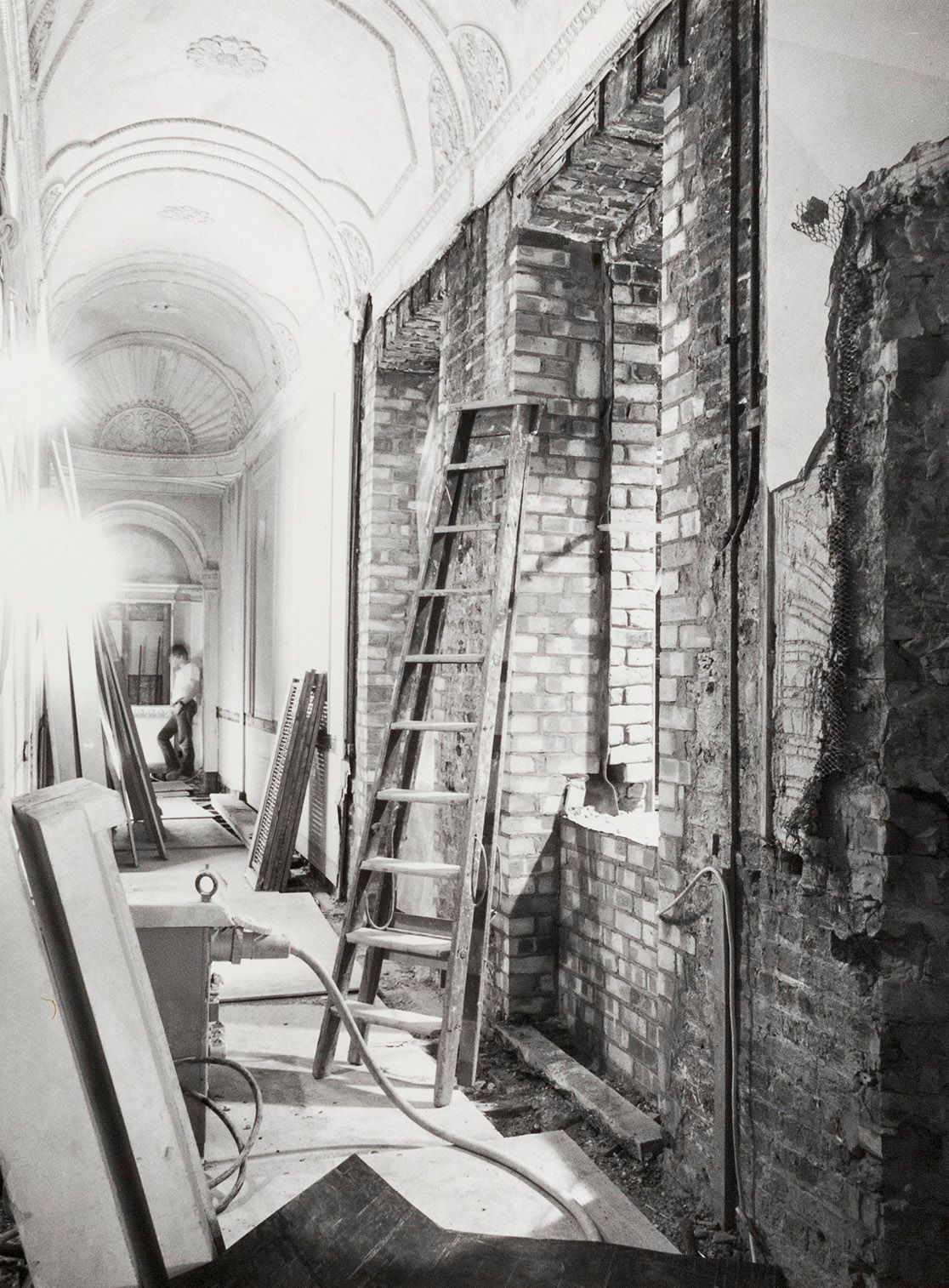The Mission to Rescue Spencer House
Jacob, 4th Lord Rothschild, had always admired Spencer House and when the lease became available in 1981 he saw an opportunity to restore the building to a state worthy of its historical and architectural importance. After much discussion about how to achieve this and make the project viable, a solution was found to convert the upper floors of the house into offices for RIT Capital Partners while the State Rooms on the ground and first floors would be restored for use as a private events venue.
A new lease was signed in 1985, work began on site in 1987 and the newly restored house was officially reopened in 1990 by Diana, Princess of Wales, a direct descendant of the First Earl and Lady Spencer.
Recreating the Interiors
Interior designer David Mlinaric led the restoration of the house’s interiors. To help build up a picture of their original appearance, a detailed historical survey was carried out by the architectural historian Joseph Friedman and an analysis of the paintwork in the State Rooms was undertaken by historic paint expert Tom Hulme.
Findings varied from room to room and decisions had to be made about which point in time to recreate. It was agreed to take the house back as far as possible to its original 1760s appearance while retaining the changes to the ground floor made by Henry Holland in the 1780s. The treatment of each room was carefully considered and where historic evidence was vague or scarce, David Mlinaric used his knowledge of the period to create his own historically convincing interpretation.
Existing layers of painting and gilding were stripped where overpainting had obscured architectural detailing. However, a section of the original painted layers was preserved in each room to enable future further study. Each new paint colour was mixed by hand, tinted to the required shade using pure pigments. The gilding was of the best 23.25 carat gold while silk for wall hangings and upholstery was specially woven on 19th century jacquard looms by the firm of Humphries Weaving.
A Master Craftsman
One major challenge involved replacing the architectural detailing removed from the house in 1941 and later incorporated into the interiors at Althorp House. The restoration team turned to the York-based master carver Dick Reid, whose knowledge of traditional craft skills had already won him commissions at Fairfax House, Nostell Priory and York Minister. Dick assembled a team of 22 carvers and, with the generous consent of the Spencer family, was given access to Althorp to study, record and take impressions of the original chimneypieces and other carved decorations. Doorcases, skirtings and chair rails were then faithfully reproduced in fine-grained pine whilst the highest quality statuary marble was used for the chimneypieces.
Six chimneypieces in total were recreated, each one involving thousands of hours of work. The final one was not finished until the end of 1994. The breath-taking quality achieved by Dick and his team rivals the very best eighteenth-century craftsmanship.
Structural Work
As well as transforming the interior of Spencer House, the restoration also involved undoing earlier structural changes. Work on site began with the dramatic dismantling of the unsympathetic first and second floor extensions which had been added to the south and east wings by the Ladies Army and Navy Club in the 1920s.
These were rebuilt on a steel frame, with facades that matched the original eighteenth-century brickwork of the adjoining wings. However, to provide more internal floorspace, these extensions were built several feet further into the internal courtyard. The ground floor and mezzanine floors of these wings therefore also had to be stepped out by several feet. Their original external walls thus became internal walls and matching new facades were built in front of them.
Elsewhere, the removal of the 1950s lift infrastructure necessitated significant repairs to the original brickwork of the north wing but allowed for the reinstatement of the arched window in the Entrance Hall.
A huge amount of work was also undertaken to strengthen the structural timbers supporting the floors and ceilings. In the Great Room this involved hoisting eight nine metre-long beams, weighing half a ton each, to roof level and then lowering them vertically through a narrow skylight.
Furnishing the Rooms
The final phase of the restoration involved furnishing the State Rooms with appropriate artworks and furniture. As well as purchasing objects to create an in-house collection, the team sought loans from public and private collections and commissioned replicas of original furnishings.
London dealer Christopher Gibbs was called in to help with the sourcing of objects, along with the curator John Harris. Among the assortment of Georgian furniture, sculpture, prints and paintings they acquired were a set of chairs believed to have been made for the Spencers by William and John Gordon for use at Spencer House, and a rare pair of candelabra by James Stuart, identical to those originally on display in the Painted Room.
When it came to loans, the focus was also on borrowing original pieces from the house, leading to the thrilling return of the two original sideboards designed by John Vardy for the Dining Room (belonging to the Victoria & Albert Museum and Leeds Museums & Galleries), a painting of Agrippina Landing at Brindisium with the Ashes of Germanicus by Gavin Hamilton (Tate), thought to have been commissioned for the Dining Room, and James Stuart’s suite of armchairs and settees for the Painted Room (V&A).
In order to complete the interior ensembles of the Palm Room and the Great Room, the carver Ben Bacon was commissioned to create replicas of the original suites of chairs, designed by John Vardy and James Stuart respectively. Dick Reid’s carving skills were again utilised to produce replicas of the Great Room pier tables and mirrors, based on James Stuart’s originals, now at Althorp.
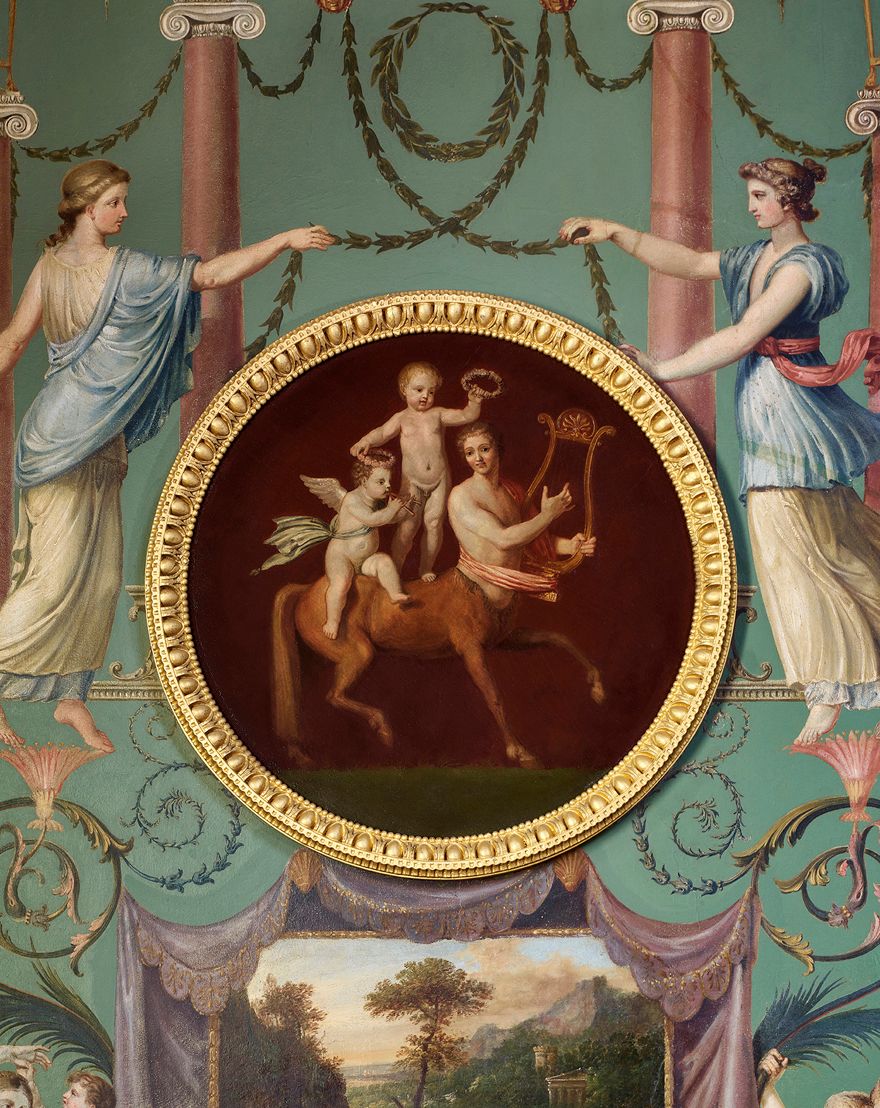
Buy the Guidebook
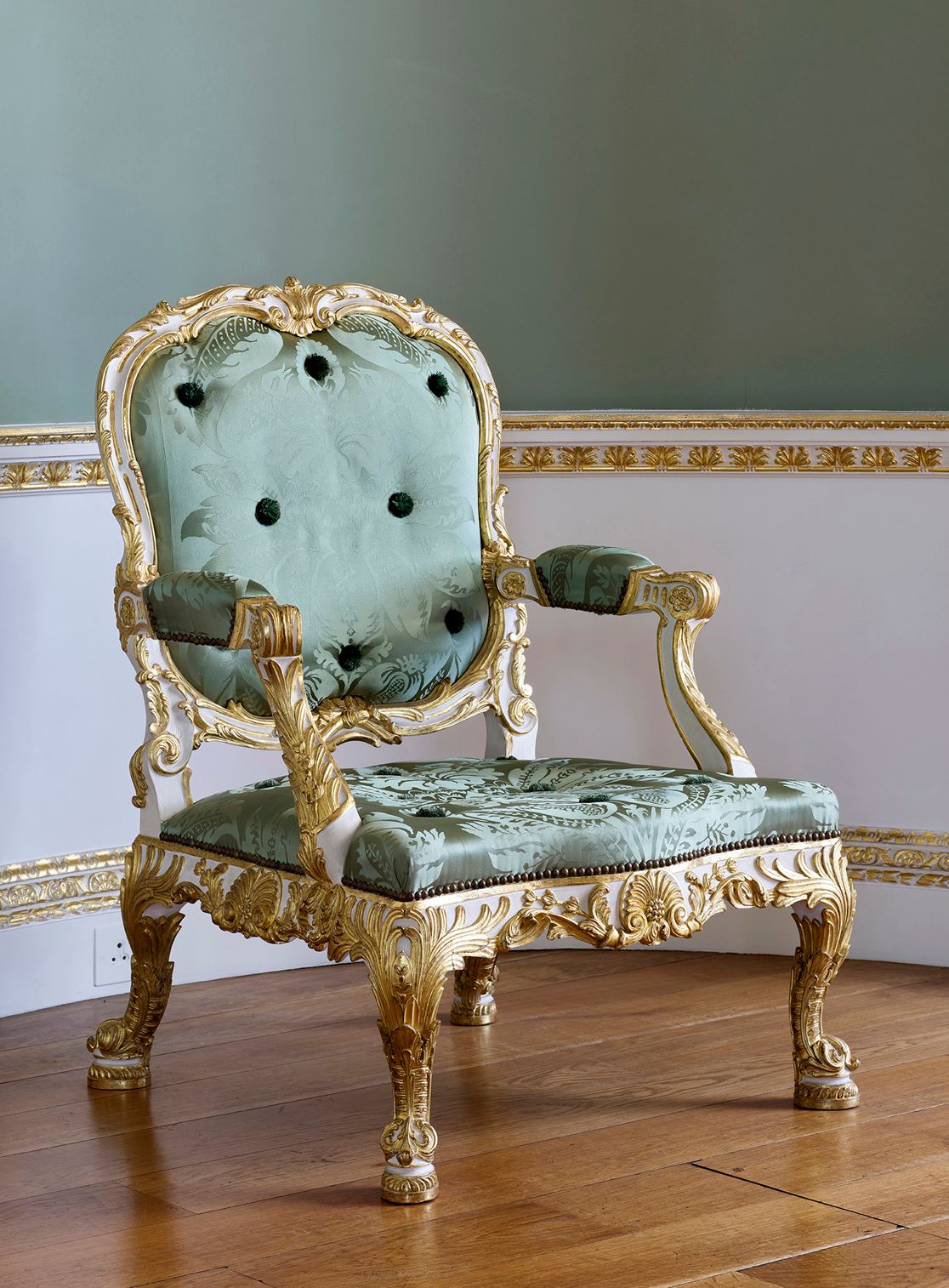
Search the Collection
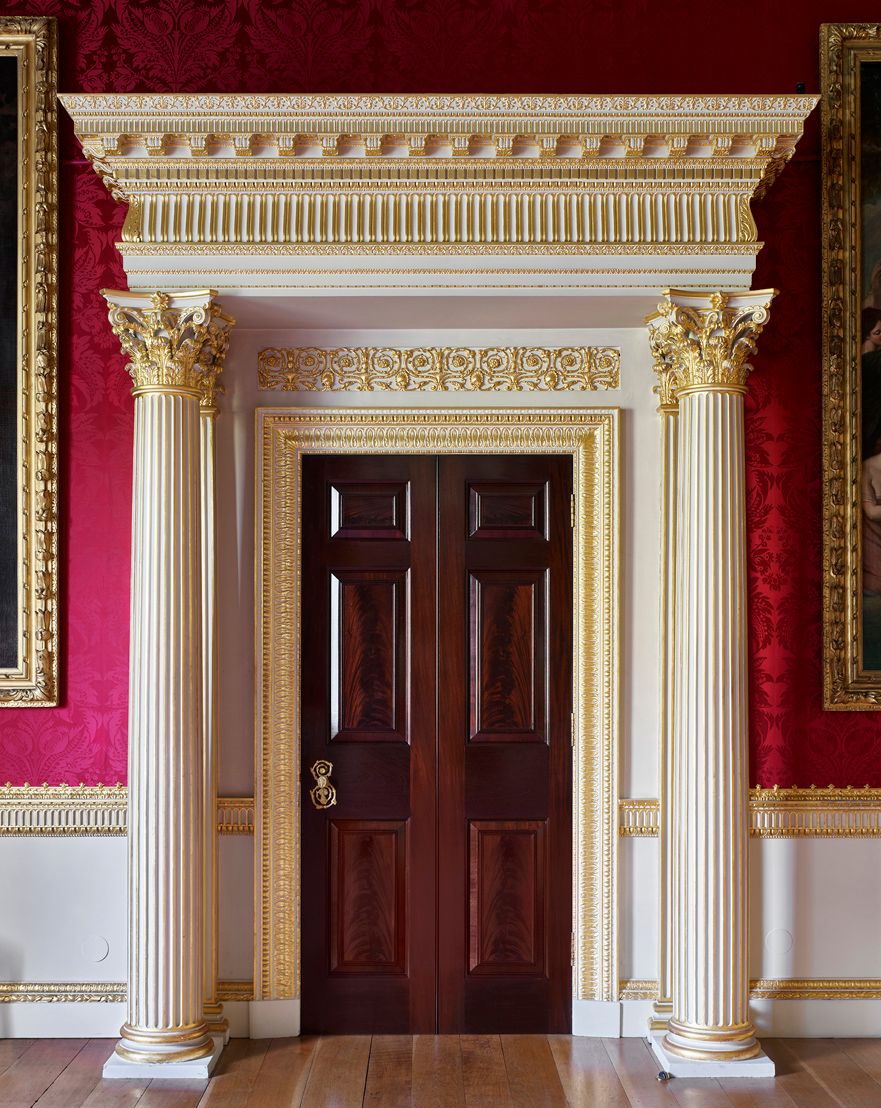
Book a Tour

Sign Up to our Newsletter
Sign up to our newsletter if you would like to receive updates about the house and details of any upcoming special tours and public events.
